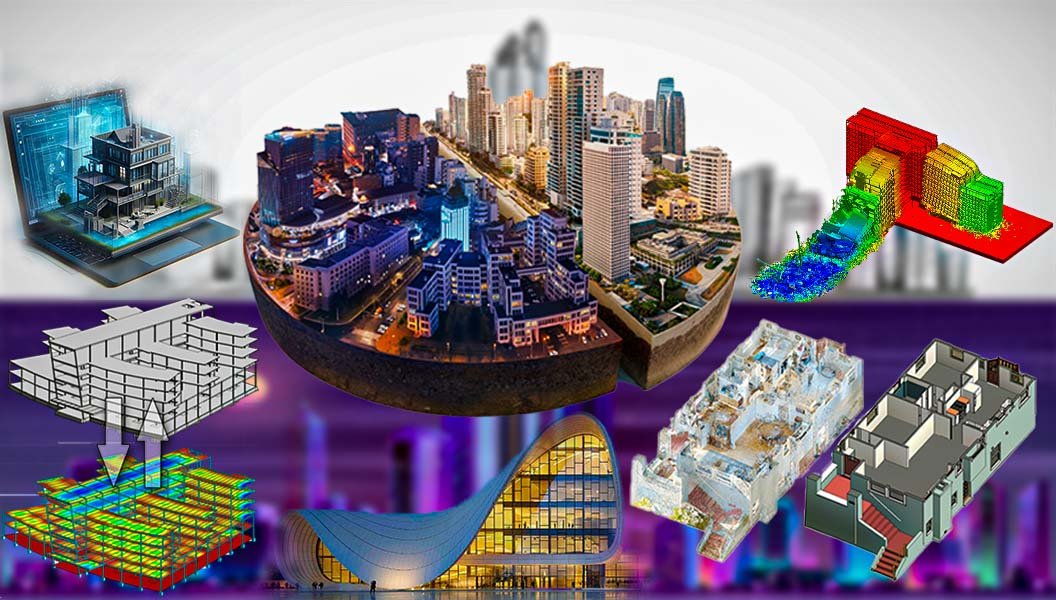- Home
- About Us
-
Training
▼
- Graphics Design
- 3D Animation & VFX
- UI & UX Design
- Interior Design | Architecture
- Civil Engineering
- Mechanical Engineering
- CNC & CAM Engineering
- Mould Design Engineering
- Art CAM Design Engineering
- Electrical Engineering
- Automobile Electric Automation Engineering
- Computer Aided Design Course Content
- Computer Aided Engineering
- Aeronautical Engineering
- Advance Program In MEP
- Advance Program In Composition and Editing
- 3D Scan Reverse Engineering In Product Design
- Gallary ▼
- Blog
- Inquiry
Civil Engineering
Civil Engineering Design & CAD Training in Ahmedabad

Accelerate your civil engineering career with JM CAD’s Civil Engineering Design Course in Ahmedabad. Recognized as a top civil CAD institute in Ahmedabad, our program equips students, engineers, and professionals with in-demand design and BIM skills for infrastructure projects.
Tools You’ll Master
AutoCAD
Create accurate site grading, alignments, profiles, corridors, and pipe networks—skills essential for modern civil development.
Revit Structure Training in Ahmedabad
Learn structural BIM modeling, foundations, reinforcement detailing, and multi-disciplinary coordination—aligned with top CAD institutes like Cube CAD Center and Nemi Designing Center.
Navisworks / BIM Coordination
Manage clash detection, federated model reviews, and construction simulation for real-world collaboration.
Civil Engineering & BIM Workflows
Use Civil Engineering for surface modeling, corridor design, pipe networks, and grading tasks commonly used in infrastructure projects.
What You’ll Learn
Site Design & Grading
Civil workflows covering terrain modeling, cuts/fills, and earthwork calculations.
Structural Modeling
Revit-based creation of columns, beams, slabs, foundations, and reinforcement.
BIM Workflows
Integrate AutoCAD and Revit models; perform clash detection and generate schedules.
Construction Documentation
Prepare detailed plans, sections, and elevations for accurate project delivery.
Real‑World Projects
Practical applications mirroring residential, commercial, and infrastructure case studies.
Our blended curriculum offers structured training, hands-on workshops, and live project execution, similar to industry-revered institutes like Cube CAD Center and Nemi Designing Center
Why Choose JM CAD?
Expert Training
Learn from faculty with real-world experience in civil design, BIM, and drafting.
Modern Labs
Access to licensed software and professional-grade workstations.
Flexible Batches
Choose weekday, weekend, or accelerated formats.
Certification & Career Support
Earn a resume-ready certificate and benefit from placement assistance with industry connections.
Frequently Asked Questions
DURATION: 12 MONTH CAREER OPTIONS
- Architect Design Engineer
- Architectural technologist Engineer
- Interior and spatial designer Building surveyor Engineer
- Town planner designer Engineer
- Historic buildings inspector Engineer
- Structural engineer
- designer Engineer
- Building control surveyor Engineer
- CAD designer Engineer
- Consulting R&D civil engineer
- RCDC Design & Detailing Engineer
- MEP & HVAC Design Engineer
- BBS Calculation R&D Civil engineer
- Site Research and development Engineer
- Site designer Engineer
- Nuclear engineer
- Estimator CAD designer Engineer
- Design engineer
- Analysis Structural & steel Engineer
- CAD designer Engineer
- Consulting R&D civil engineer
- Contracting R&D Civil engineer
- RCDC Design & Detailing Engineer
- MEP & HVAC Design Engineer
- BBS Calculation R&D Civil engineer
- Site Research and development Engineer
- Site designer Engineer
- Nuclear engineer
- Estimator CAD designer Engineer
- Design engineer
- Analysis Structural & steel Engineer
COURSE CONTENT
- 2D Drafting & Annotations
- 3D Modeling & Design
- Revit Architecture Foundation
- Datum Creation And Modeling Essentials
- Creating Columns
- Creating Foundation
- Creating Trusses
- Wall Creation
- Working with Schedules & Quantities
- Running Structural Analytical Model Checks
- MEP Design
- HVAC Design
- Logical Systems
- Mechanical Piping System
- Introduction to STAAD. Pro
- Automatic load generations:
- Concrete Design
- Splines, 2D Sub Object Editing
- Render Setup and Render Techniques
- Water Tank Design
- Steel Structure design with Pushover Analysis
- Applying Loads to the Structural Analytic Model Productivity Tools
- Project Work
- Revit Architecture Advance
- Creating Structural Walls
- Creating Beam and Beam System
- Creating Structural Floors
- Reinforcement and Rebar
- Structural Design Analysis
- Revit MEP
- Heating and Cooling Load Analysis
- Mechanical System and Duct Work
- Inspect System
- Assigning loads
- Slab, Wind and Moving loads
- Column and Beam design
- Seismic Analysis and Design
- Camera Types, Camera Animation
- Work sharing
- Family Creation
- Solid Modeling
- Equipment
- Light Fixture
- Devices
- HVAC Design
- Heating and Cooling Load Analysis
- Logical Systems
- Mechanical System and Duct Work
- Mechanical Piping System
- Inspect System
- Electrical Design
- Lighting Analysis
- Power and Communication Design
- Plumbing Design
- Fire Protection System
- Schedules
- Documentation
- Sheet Setting
- Printing
- Additional Tools
- Creating Details
Software Covered
- AutoCAD
- Revit Architecture Foundation
- Revit Architecture Advance
- Revit Structure
- Revit MEP (Mechanical, Electrical, Plumbing)
- Staad.Pro
- Staad Foundation
- RCDC
- Tekla Structures
- Enscape
