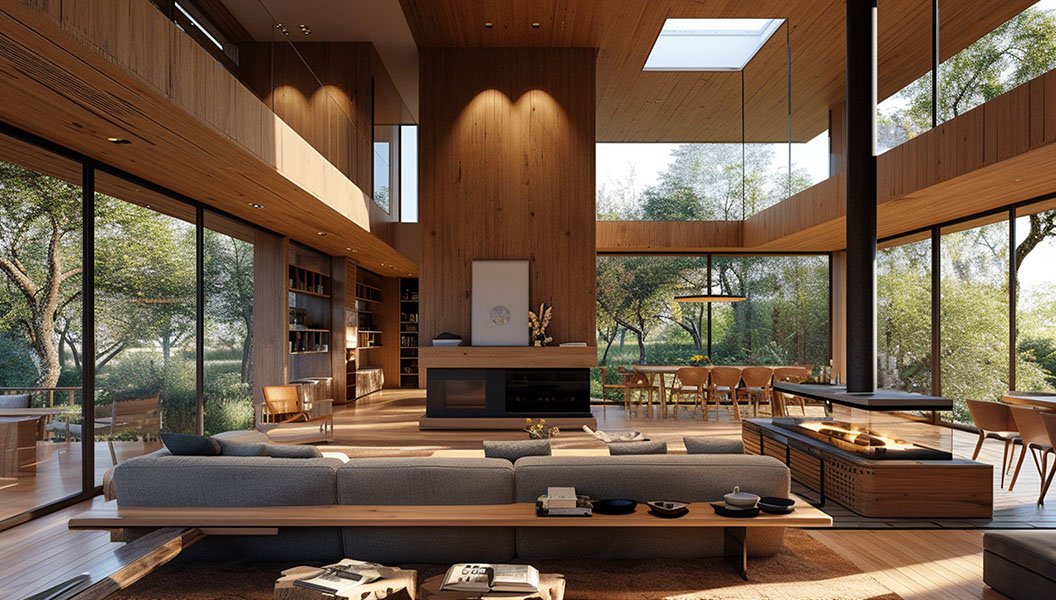- Home
- About Us
-
Training
▼
- Graphics Design
- 3D Animation & VFX
- UI & UX Design
- Interior Design | Architecture
- Civil Engineering
- Mechanical Engineering
- CNC & CAM Engineering
- Mould Design Engineering
- Art CAM Design Engineering
- Electrical Engineering
- Automobile Electric Automation Engineering
- Computer Aided Design Course Content
- Computer Aided Engineering
- Aeronautical Engineering
- Advance Program In MEP
- Advance Program In Composition and Editing
- 3D Scan Reverse Engineering In Product Design
- Gallary ▼
- Blog
- Inquiry
interior Design | Architecture
Interior Design & Architecture Course in Ahmedabad

Step into the world of interior and architectural design with JM CAD, an Ahmedabad institute at the forefront of creative education. As the top interior design course in Ahmedabad and a leading architecture design course in Ahmedabad, our curriculum blends artistry, technical skill, and real-world application.
Tools You’ll Master
SketchUp
Rapid 3D modeling for interiors, furniture, and architectural concepts—ideal for preliminary ideation and client presentations.
Revit
Industry-leading BIM software for detailed architectural and MEP designs, essential for modern building workflows.
AutoCAD
Precision drafting in 2D and 3D, foundational to technical and structural documentation.
Visual Tools
Add realism to your designs with rendering tools like V-Ray, Lumion, and Photoshop—employed by top Ahmedabad institutes.
What You’ll Learn
Interior Design Fundamentals
Space planning, material selections, lighting design, and color theory.
Architectural Drafting & Detailing
Hands-on training using Revit and AutoCAD to create accurate floor plans, sections, and elevations.
3D Modeling & Visualization
Use SketchUp and visualization software to craft immersive models and walkthroughs.
Project-Based Learning
Work on residential and commercial case studies—design from concept to construction documentation.
Sustainability & Ergonomics
Design with comfort, ecosystem awareness, and functional aesthetics in mind.
Why Choose JM CAD?
Best Interior Design Institute in Ahmedabad
boasting expert mentors and practical training approaches (competing with top centers like Cube CAD Center & INIFD).
Comprehensive Curriculum
that covers both interior and architectural disciplines—unsurpassed in local offerings.
Flexible Batches
for weekday, weekend, online, and fast-track learners.
Certification & Placement Support
On-course portfolio building, industry connections, and career assistance.
Frequently Asked Questions
DURATION: 12 MONTH CAREER OPTIONS
- Space designing Exhibition designer
- Theatre and film set, and TV production designer
- Merchandise Design
- Interior Design Exterior Design
- Interior and spatial designer
- Architect Design CAD designer
- Engineer BIM Design
- 3D Modeling & Design
COURSE CONTENT
- 2D Drafting & Annotations
- 3D Modeling & Design
- Revit Architecture Foundation
- Fundamentals of Design
- Interior and Exterior Design
- Studio Design
- Material Study
- Portfolio
- Overview of Architecture
- Real World lighting simulation
- BIM (Building Information Modeling)
- Productivity Tools
- Project Work
- Revit Architecture Advance
- Furniture and shape Design
- Kitchen and Room Design
- Teamwork and space study
- Digital Interior Design (CAD)
- Photoshop for Texturing
- 3D Design Visualisation
- Interactive Design
Software Covered
- AutoCAD 2D
- Revit Architecture Foundation
- Revit Architecture Advance
- Photoshop
- 3Ds Max
- Lumion
- Google Sketchup
- V-Ray
- Premiere pro
- Enscape
